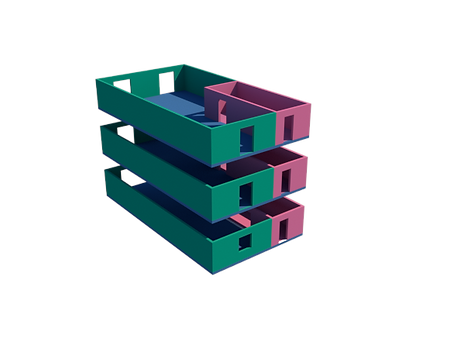
Future-Ready Housing for Forward-Thinking Cities
High-Performance Prefab Homes for a Sustainable Tomorrow
Patented Prefab system
Min 60% CO₂ footprint reduction
1 m³ of CLT Stores ~1 Ton of CO₂
Net-zero carbon emissions over a building's life cycle
1 House - 3 days to assemble
Competitive construction cost





Sustainable Housing. Scalable Solutions.
HOUSUS is a revolutionary prefabricated building system designed by inventor Giedrius Malakauskas to meet the rising demand for sustainable, scalable housing in urban environments.
At its core is a centralized “smart core”- a pre-engineered module housing plumbing, HVAC, and electrical systems. This allows for customizable layouts, rapid on-site assembly, and reduced waste -making it ideal for:
-
Real estate developers
-
Eco-conscious municipalities
-
Future-focused investors
ALL
IN


FLEXIBLE: LENGTH - WIDTH - HEIGHT
CORE
Modular Layouts for Modern Needs

Home with extra space
‘Rental Income Potential: This feature is especially attractive for young families, as the extra space can be rented out to provide additional income.

Apartments
An apartment on each floor, maximizing the building’s use and providing modern, functional living spaces for multiple families or tenants.

Studios
The ground floor features a spacious two-bedroom apartment, while each of the upper floors houses studios, each with its own private kitchen and bathroom.
Why Housus?





Sustainable and Circular
by design - demountable, modular, and climate adaptive
Flexible
floor plans, building's layout dimensions, height and architectural appearance
Speed to Cashflow
3-day on-site structural assembly + 1 month to ready to live, (foundation must be in place)
Predictable process
tested MEP modules
reduce coordination risk, construction mistakes, improves quality, minimizes waste
Optimized Logistics
3 trucks = 1 house
delivery model
